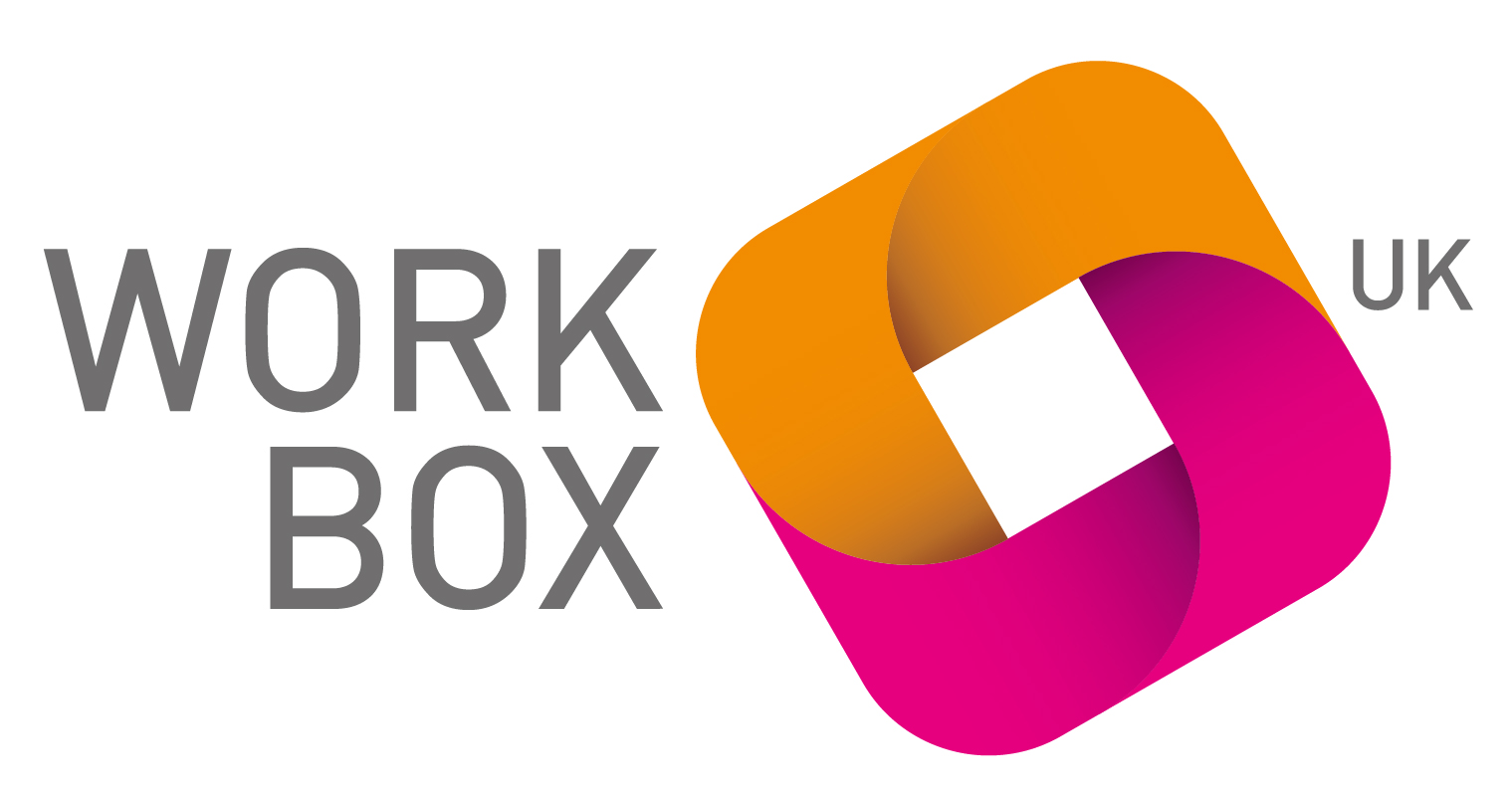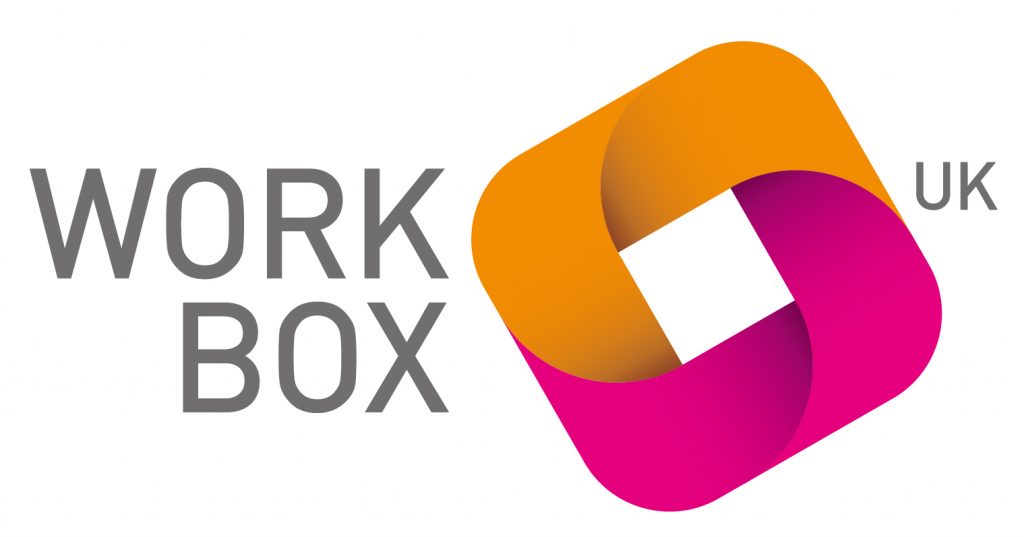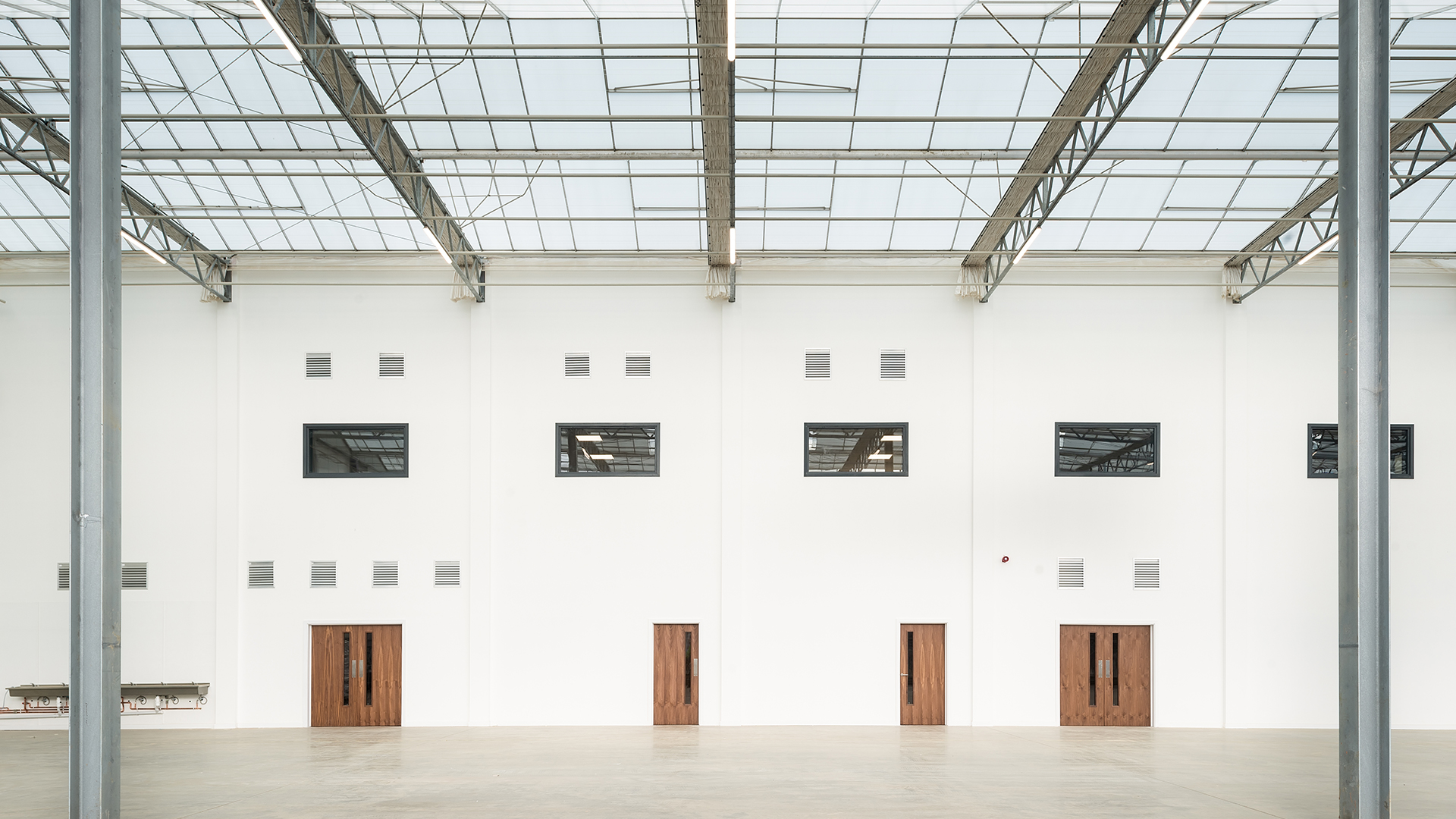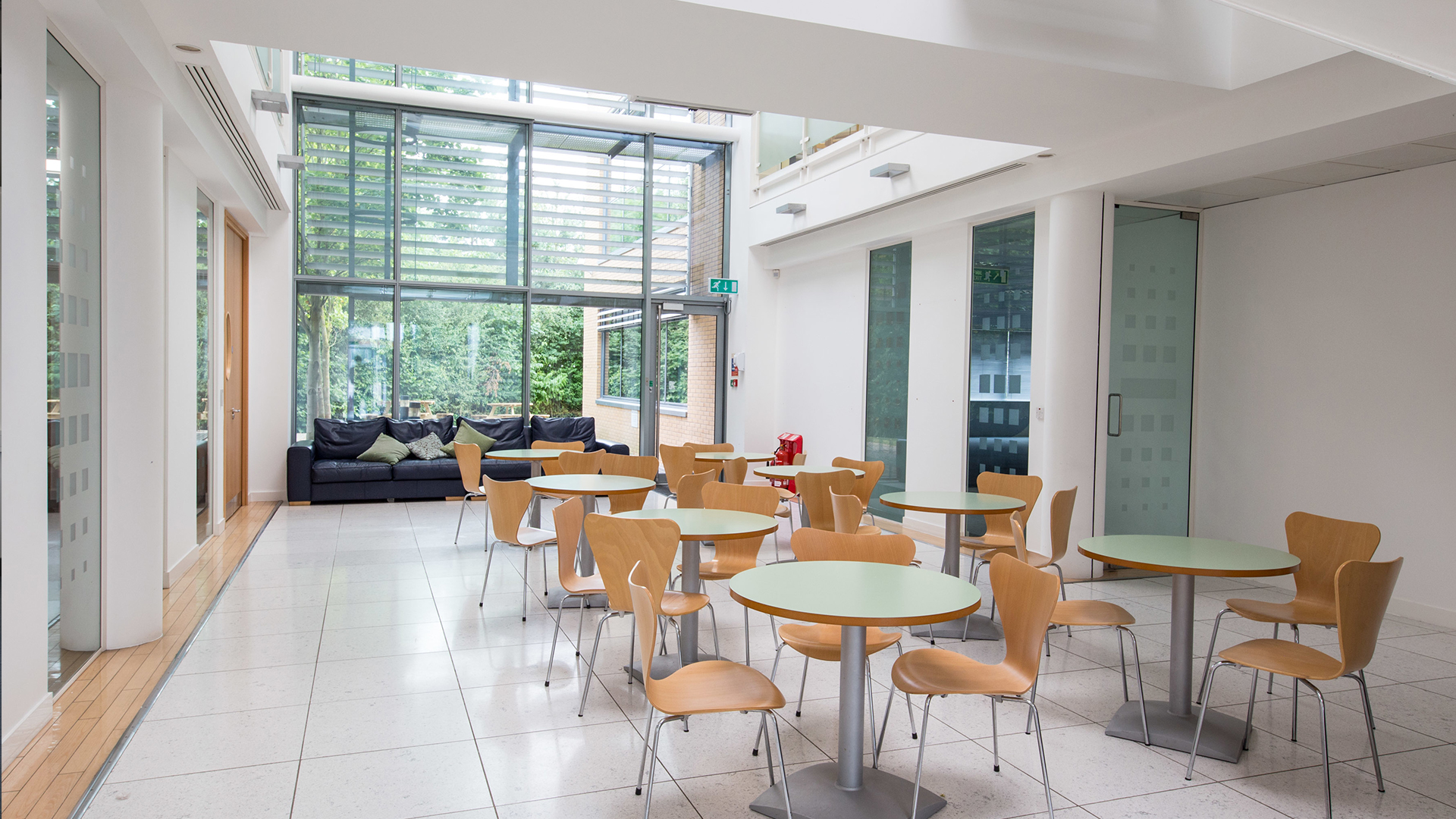Architecture & Design
How can we help you?
With our in-house design and architectural team by your side we will steer your project from conception to completion and beyond. Drawing on years of experience the team at WorkBox offer technical knowledge, flair, optimization, detailed design, management and control throughout your project.
Our full-time design and architectural staff are able to deliver all sizes and complexities of projects from office fit outs and refurbishments to commercial new builds. We believe that visibility and connectivity are vital when considering the lay-out of a new project and we enjoy working with customers to create a functional, yet comfortable, efficient, working environment with safe places where people are happy at their work. Our designs provide our clients with the right surroundings to encourage a more dynamic, creative and productive workplace.
Our Key Services:
- Architectural Design– Creating the detailed design drawing package from our full time ARB registered team
- Architectural Production – Development of detailed finishes schedules such as doors and flooring, creation of FF&E specifications for every element of the project
- Planning Applications– Write, submit and manage the process
- 3D and Rendering – Production of high-quality three-dimensional designs and sketch renders to allow you to picture the final environment
- Health and Safety – Providing advice and support on safe occupancy to commercial spaces, compliance with planning and building regulations
- Mood Boards and Presentations – During the design stage of your project our team produce electronic and physical mood boards and presentations for you to visualise the materials and products proposed for your project
- Management – The team will coordinate and manage suppliers specifications and procurement for a project, as well as on site commissioning and installation of product.
- Principal Designer – WorkBox UK offer a Principal Designer service in line with the CDM Regulations 2015, the key elements we offer to ensure a project runs safely
- O&Ms – Operation and Maintenance Manuals are produced and submitted to our clients at the end of every project. These will detail every product, manufacturer, design, drawing and the relevant warranties associated with your project.




